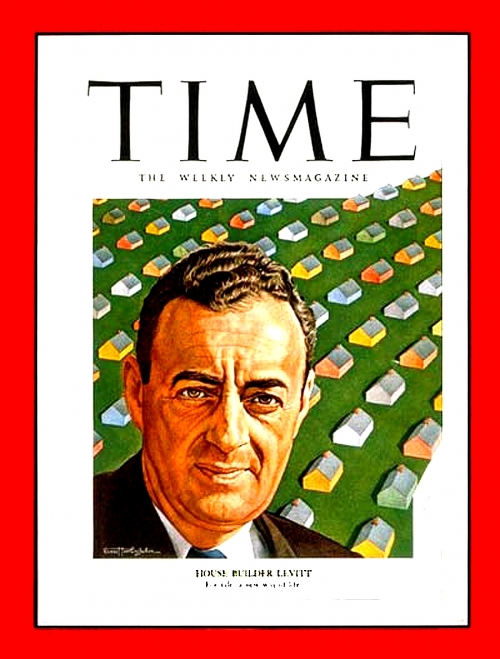In the mid-Forties the American cognoscenti believed that modernism’s day in America had arrived at last – convinced that the modernist vision of “worker’s housing” for the masses would multiply throughout the fruited plane, creating a wiser and more equitable nation. Wishing to tip the scale in the favor of these brainiacs, the Museum of Modern Art launched the exhibit
Tomorrow’s Small House. But instead, something else happened, an event that involved structures that were built to loosely resemble houses found on a western ranch or a New England farm! Author Russell Lynes wrote clearly about this phenomenon in his book, The Tastemakers (1949):
“Hundreds and then thousands of almost identical houses began to spread out over a 1,400-acre tract of land on Long Island. In 1947 William J. Levitt started to build Levittown, and by [1950] he was putting up houses at a rate of 150 a week until he had completed 6,000 of them.”
By 1954 there were 70,000 people living there, and more on the way. Levitt built similar tracts in other locales while hundreds of admiring and like-minded real estate developers across North America followed suit, all of them applying the same building principles learned during the W.W. II housing crises: prefabricated domestic structures made in a factory and then hastily erected on site.
EUREKA! the great American suburb had been born – but what became of the “worker’s housing”? These, too, were built, but in time they came to be known as “the projects”; despised by their “inmates” many have been demolished by now.


From Amazon:
KEY WORDS: 1950 s prefab housing popularity,levitt home builders,1940s home styles,1940s suburban house styles,1940s home design,1940s design style,1950s house styles,1950s suburban house styles,1940 home styles,mid century home design,Levittown houses,Levittown history,Levittown founder william j levit,Levittown newspaper article,Levittown magazine article,Levittown prefab housing innovation,william j levit bio,post wwii housing,birth of modern suburbs,1950s consumerism,1950s economic boom,levitt and sons builders













































